35 Sugar Toms Ridge, East Norwich, NY 11732
$1,200,000
Sold Price
Sold on 2/09/2024
 3
Beds
3
Beds
 3.5
Baths
3.5
Baths
 Built In
1954
Built In
1954
| Listing ID |
11211068 |
|
|
|
| Property Type |
Residential |
|
|
|
| County |
Nassau |
|
|
|
| Township |
Oyster Bay |
|
|
|
| School |
Oyster Bay |
|
|
|
|
| Total Tax |
$18,117 |
|
|
|
| Tax ID |
2489-27-E-00-0413-0 |
|
|
|
| FEMA Flood Map |
fema.gov/portal |
|
|
|
| Year Built |
1954 |
|
|
|
| |
|
|
|
|
|
Location, Location, Location!! Privacy abounds This Picture-Perfect Home Located on a PRIVATE ROAD in East Norwich. Main Floor Boasts an Open Floor Plan With Hardwood floors Formal Living Room With Wood-burning Fireplace, Formal Dining Room, Spacious Sun-Filled Den w/Fireplace and heatilator insert able to warm your home on the cold winter days.Sliders leading to Nicollock-Paved Patio Overlooking Beautiful Professionally Landscaped Property w many specimen plantings surrounding this property for complete privacy! Lower-Level Patio with Pool and Hot tub. Large Eat-in Custom Kitchen with Energy Star SS appliances, Powder Room, and Primary Ensuite Bedroom with Walk-in Closet Complete the Main Floor. Second Floor has two large bedrooms, Full Bathroom and Storage Area. The Walkout Lower-Level with Gym, Recreation Room, Full Bath. Summer Kitchen, and Laundry Room Make this Home Ideal For Entertaining. MUST SEE to Appreciate.
|
- 3 Total Bedrooms
- 3 Full Baths
- 1 Half Bath
- 1.00 Acres
- 43560 SF Lot
- Built in 1954
- Scuttle Attic
- Lower Level: Finished, Walk Out
- Lot Dimensions/Acres: 1 Acre
- Oven/Range
- Refrigerator
- Dishwasher
- Washer
- Dryer
- Hardwood Flooring
- 7 Rooms
- Entry Foyer
- Family Room
- First Floor Primary Bedroom
- 2 Fireplaces
- Forced Air
- Oil Fuel
- Central A/C
- Basement: Full
- Features: Eat-in kitchen, exercise room, formal dining, granite counters, master bath, pantry, powder room, storage
- Vinyl Siding
- Stone Siding
- Attached Garage
- 2 Garage Spaces
- Community Water
- Other Waste Removal
- Pool: In Ground
- Patio
- Fence
- Irrigation System
- Shed
- Beach Rights Waterfront
- Construction Materials: Frame
- Exterior Features: Sprinkler system
- Pool Features: In ground
- Lot Features: Part wooded, near public transit, private
- Parking Features: Private, Attached, 2 Car Attached, Driveway
- Sold on 2/09/2024
- Sold for $1,200,000
- Buyer's Agent: Cheryl A Trimboli
- Company: Daniel Gale Sothebys Intl Rlty
|
|
Signature Premier Properties
|
|
|
Signature Premier Properties
|
Listing data is deemed reliable but is NOT guaranteed accurate.
|



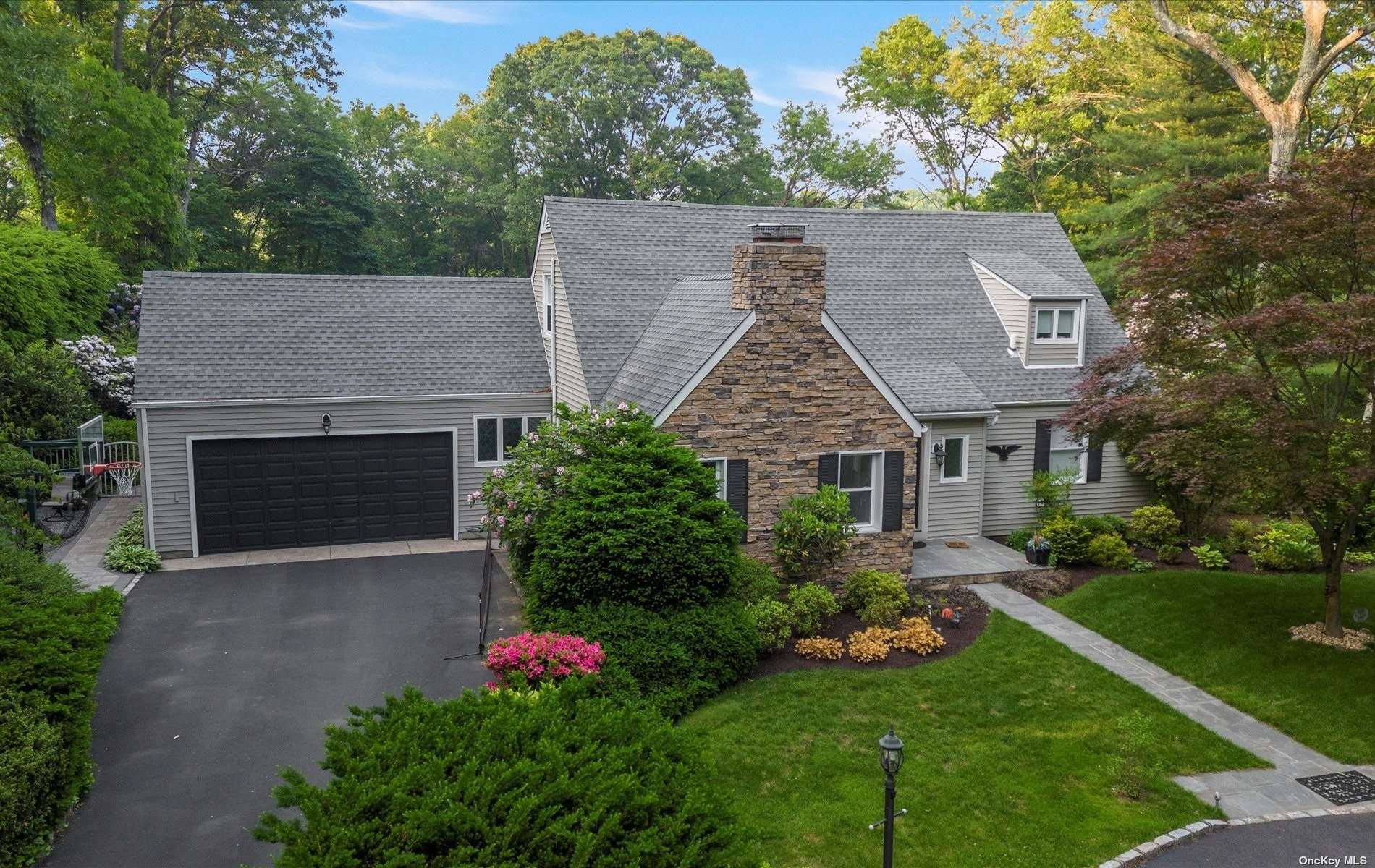

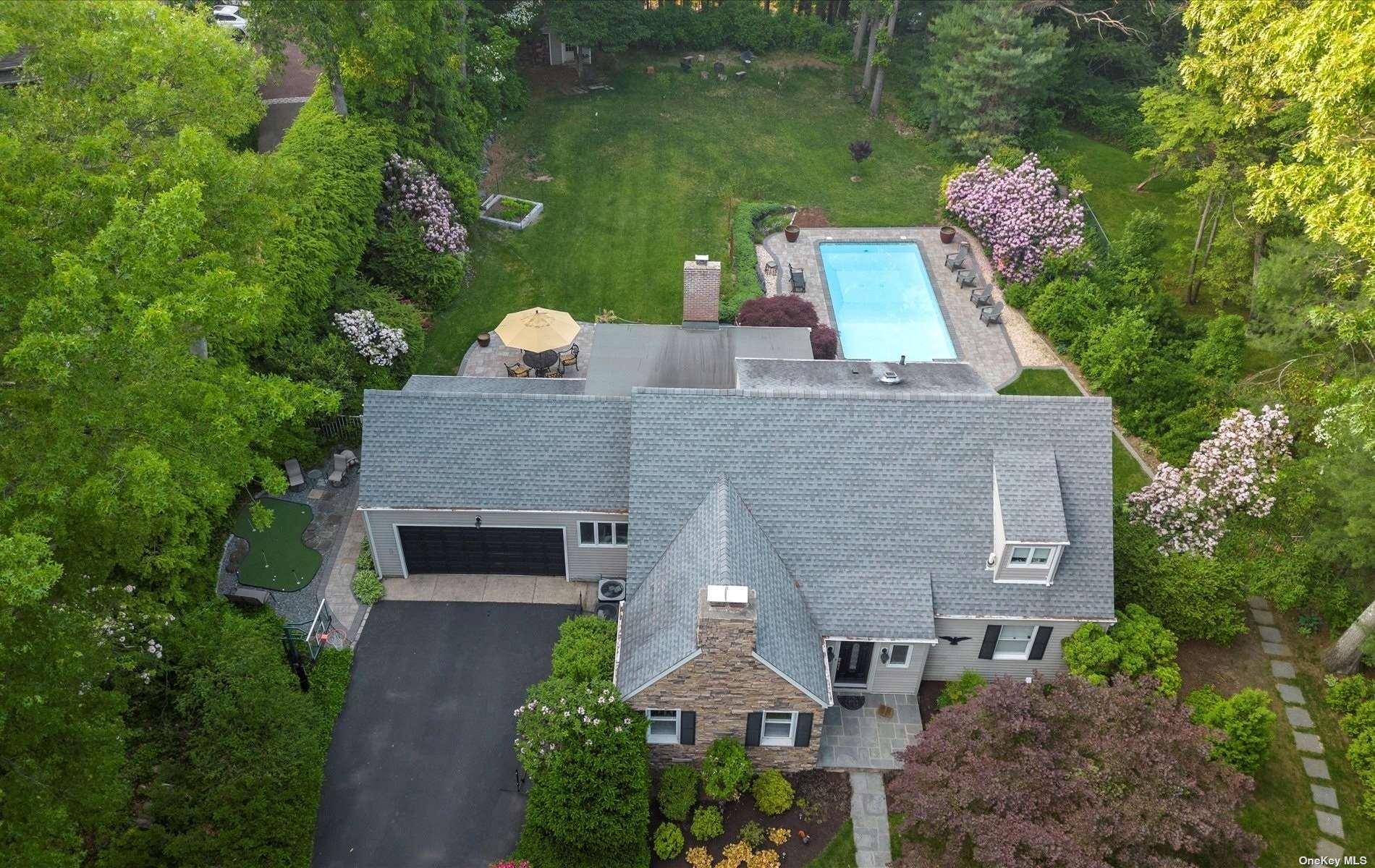 ;
;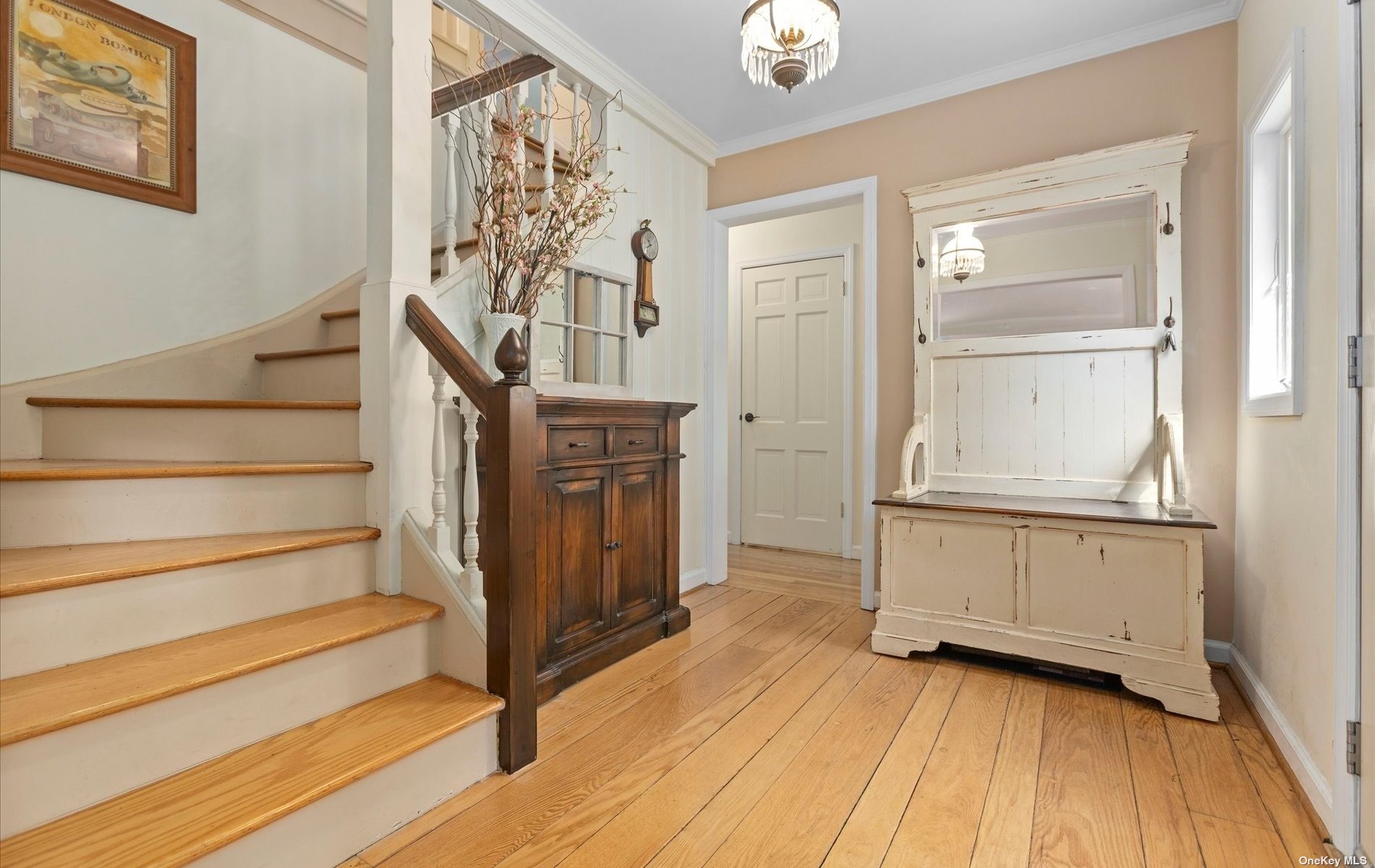 ;
;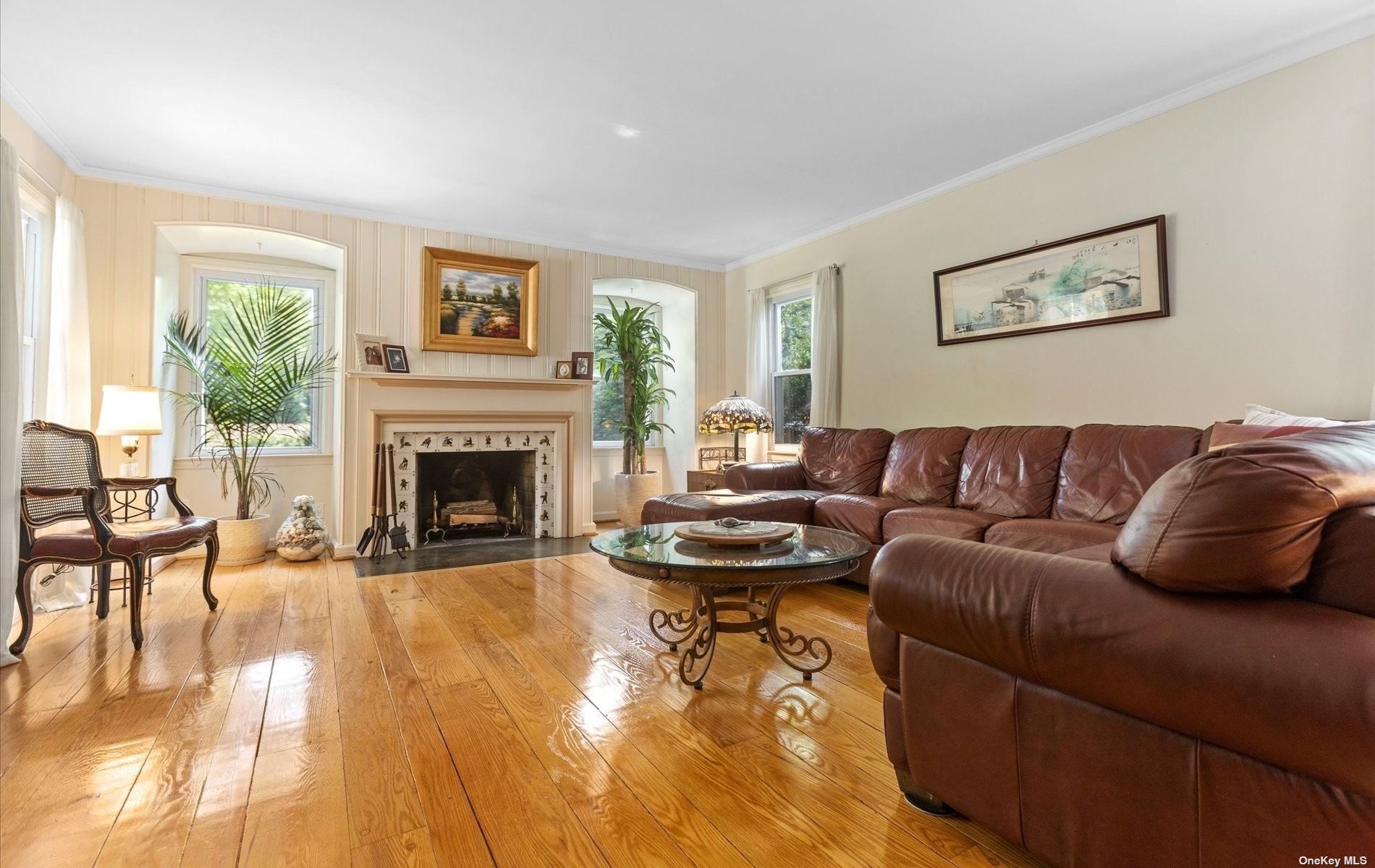 ;
;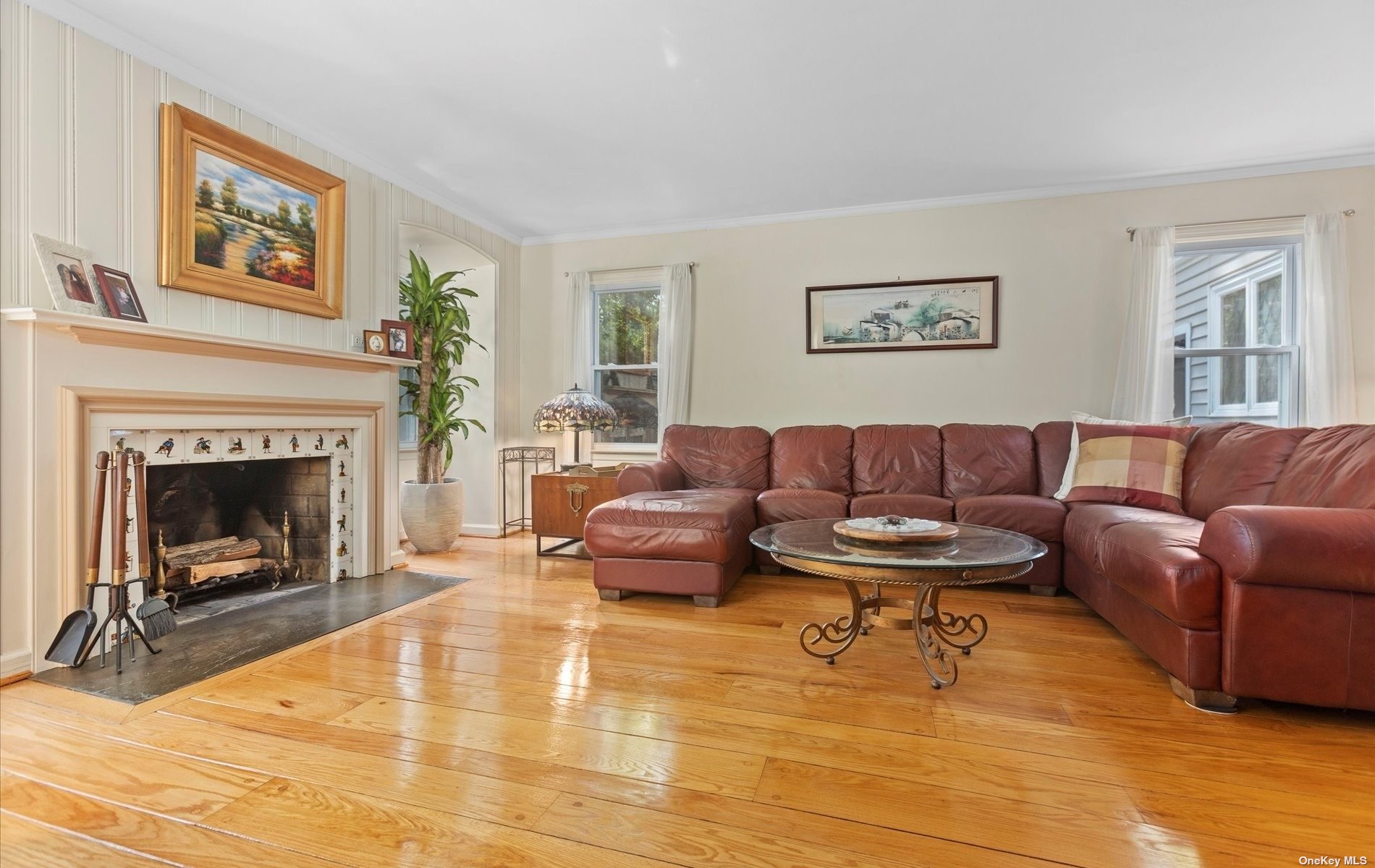 ;
;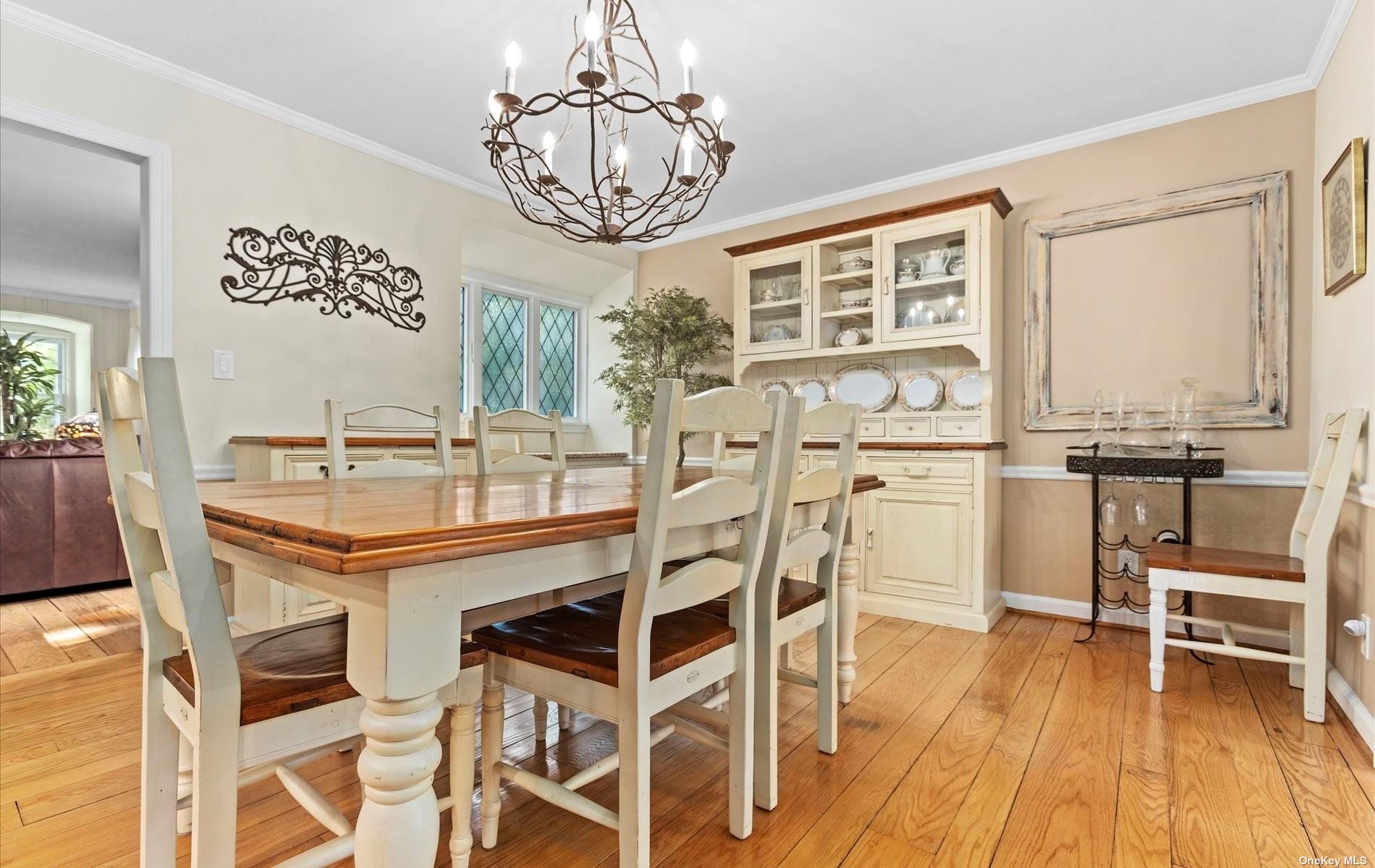 ;
;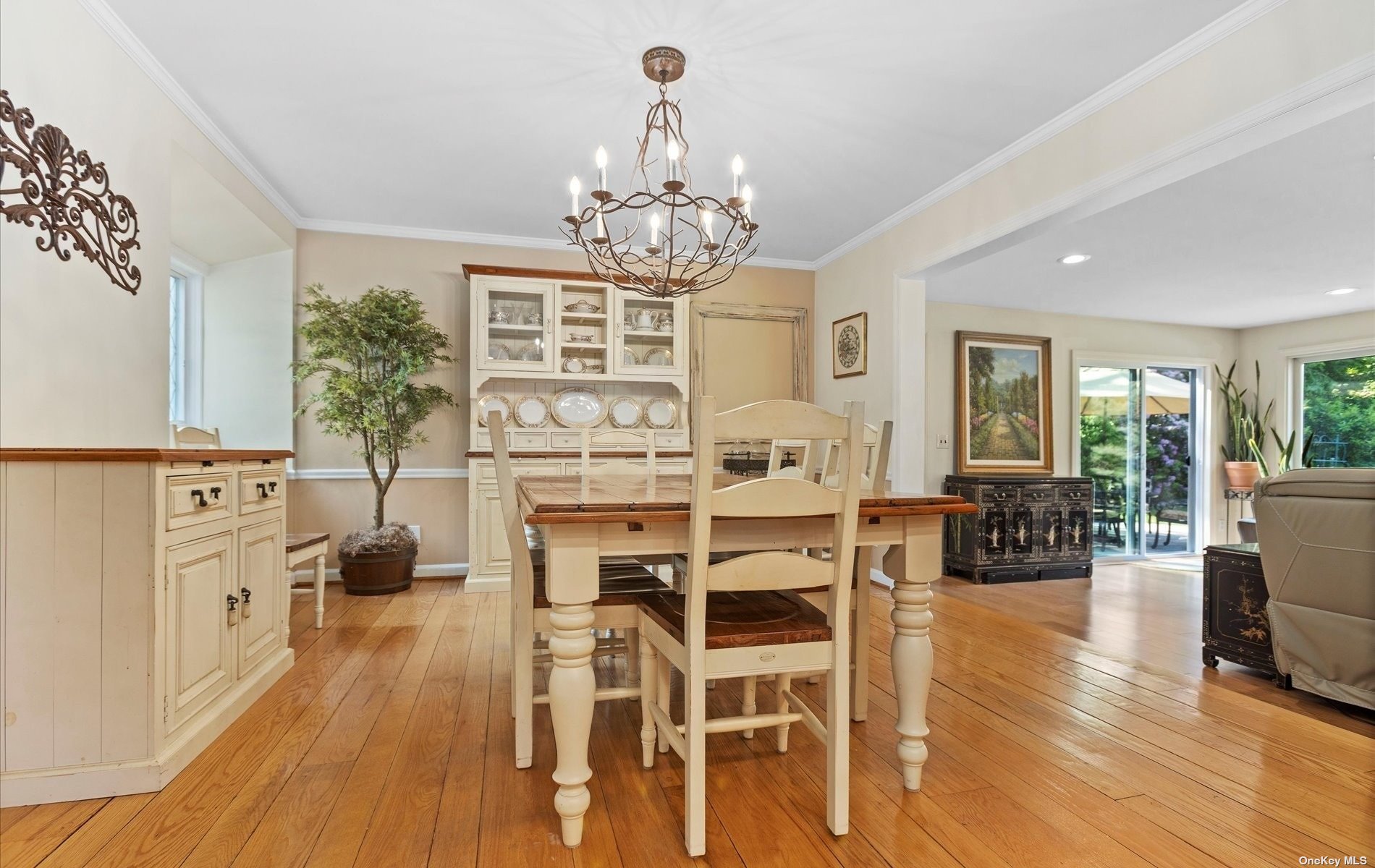 ;
;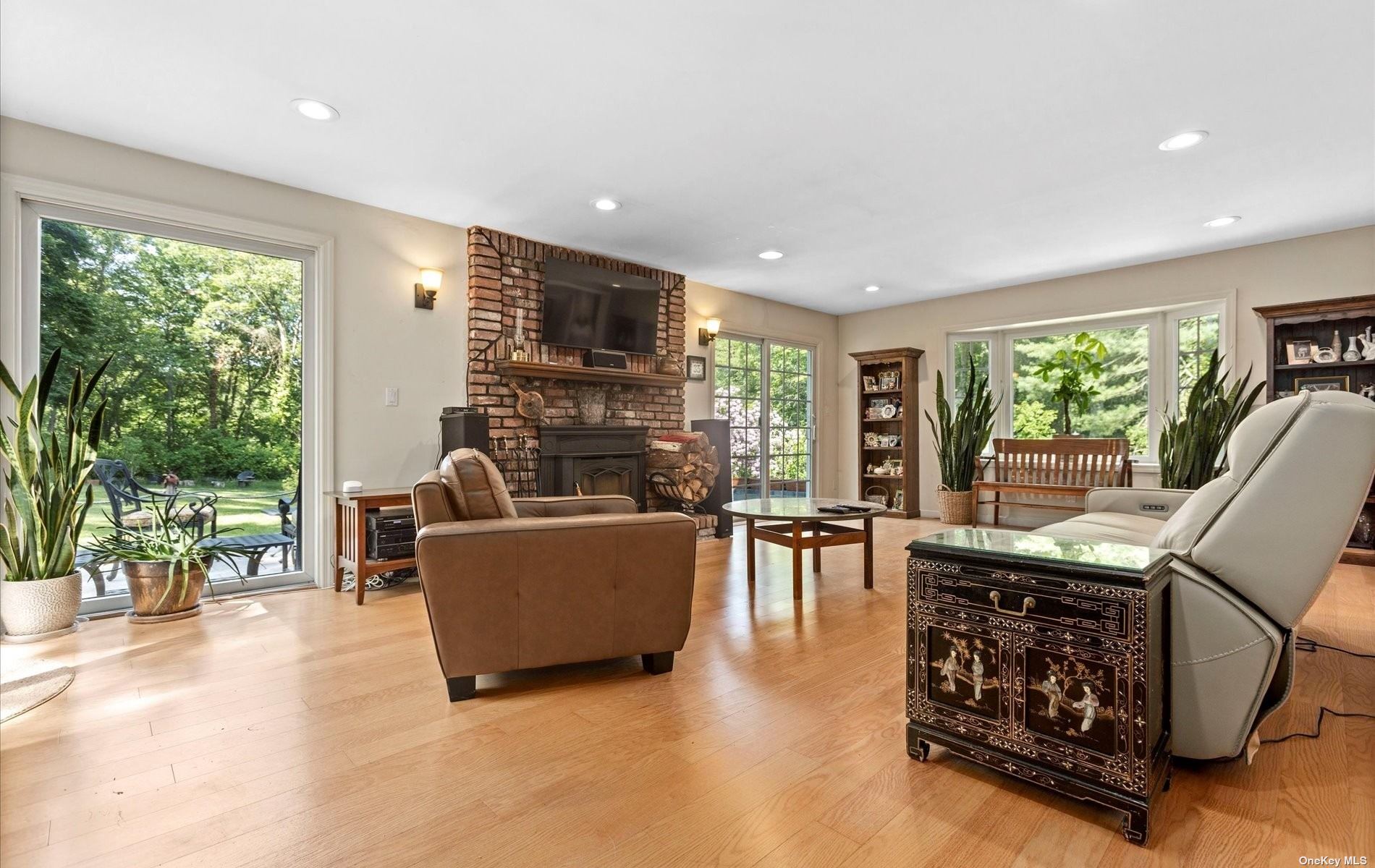 ;
;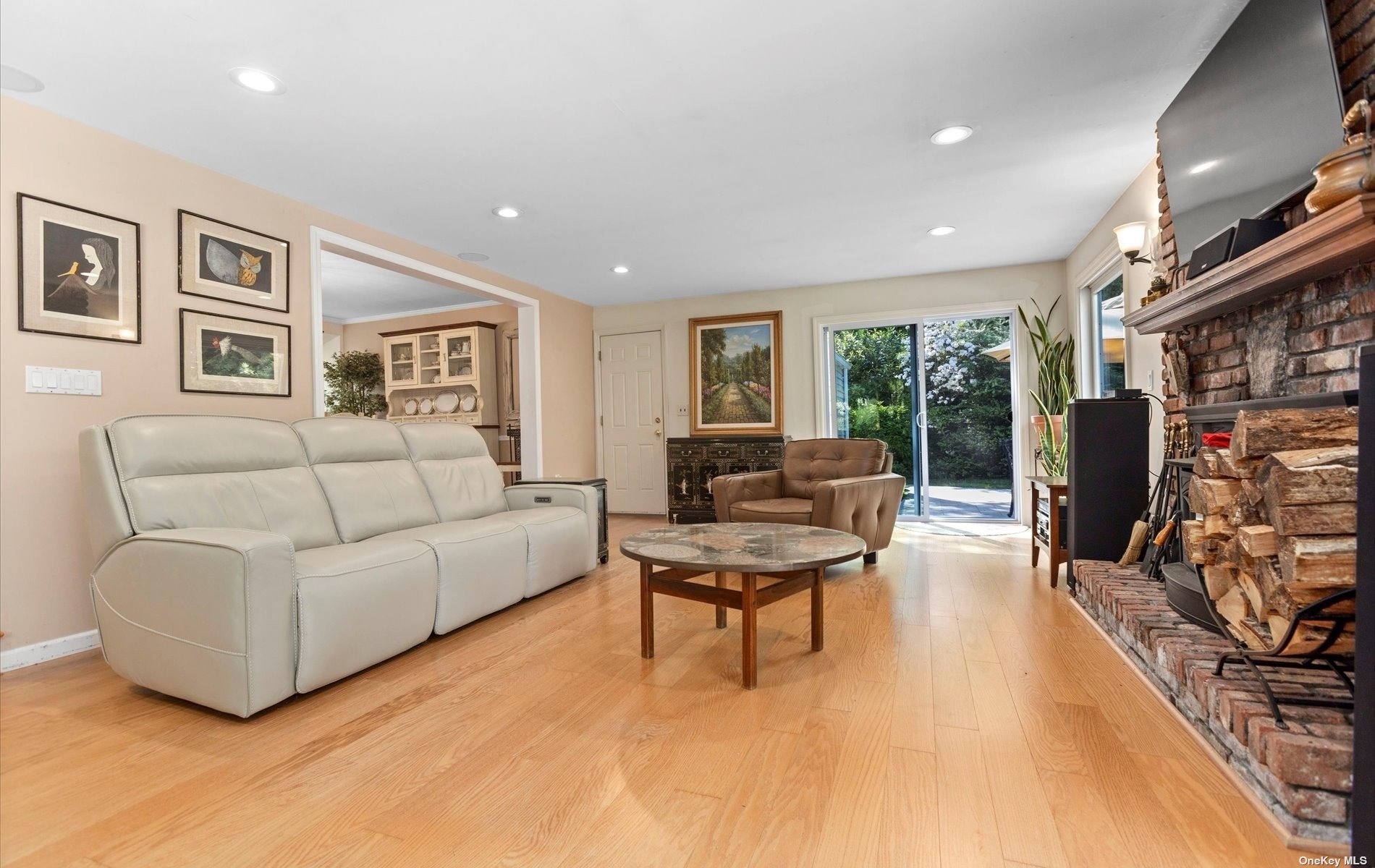 ;
;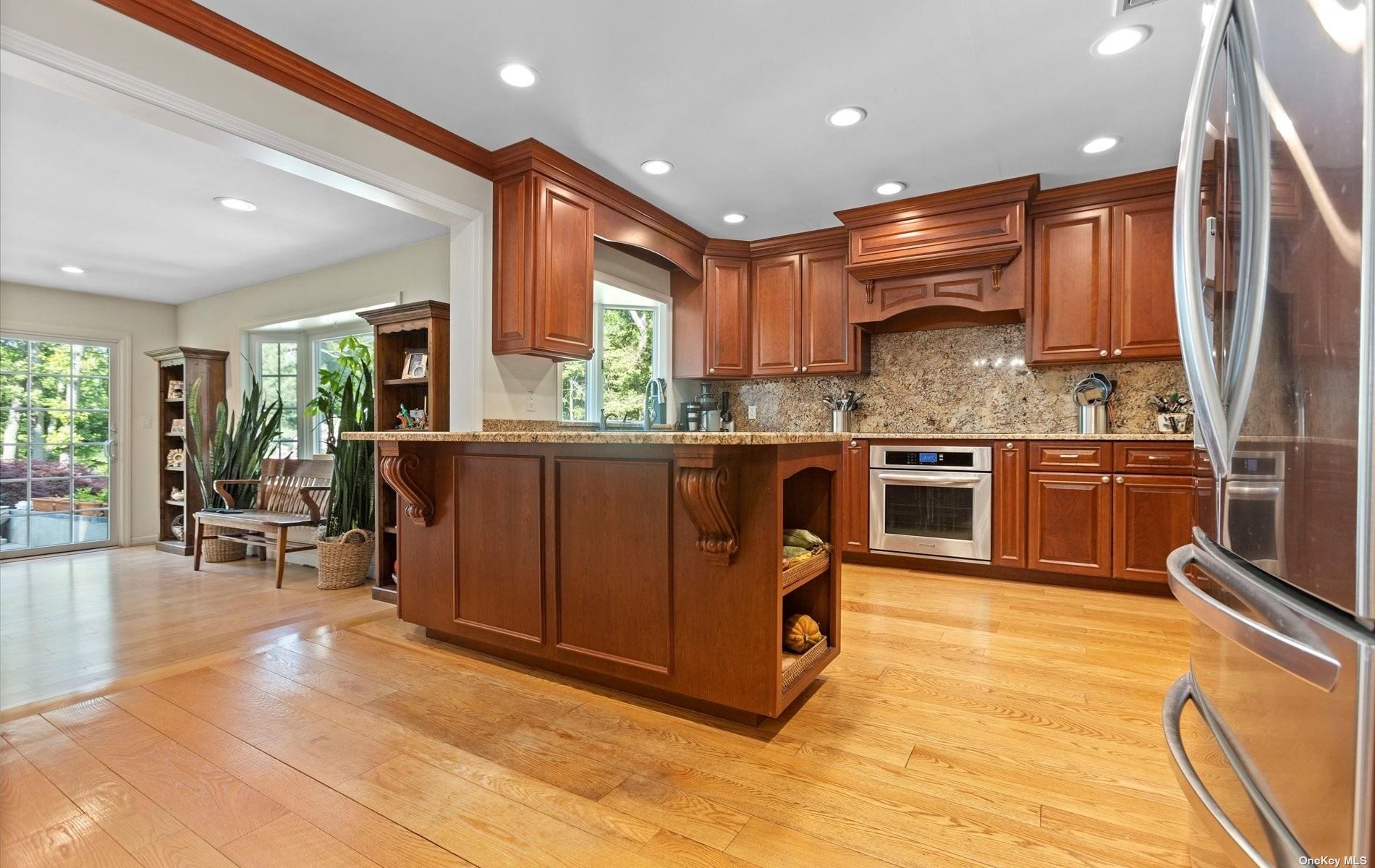 ;
;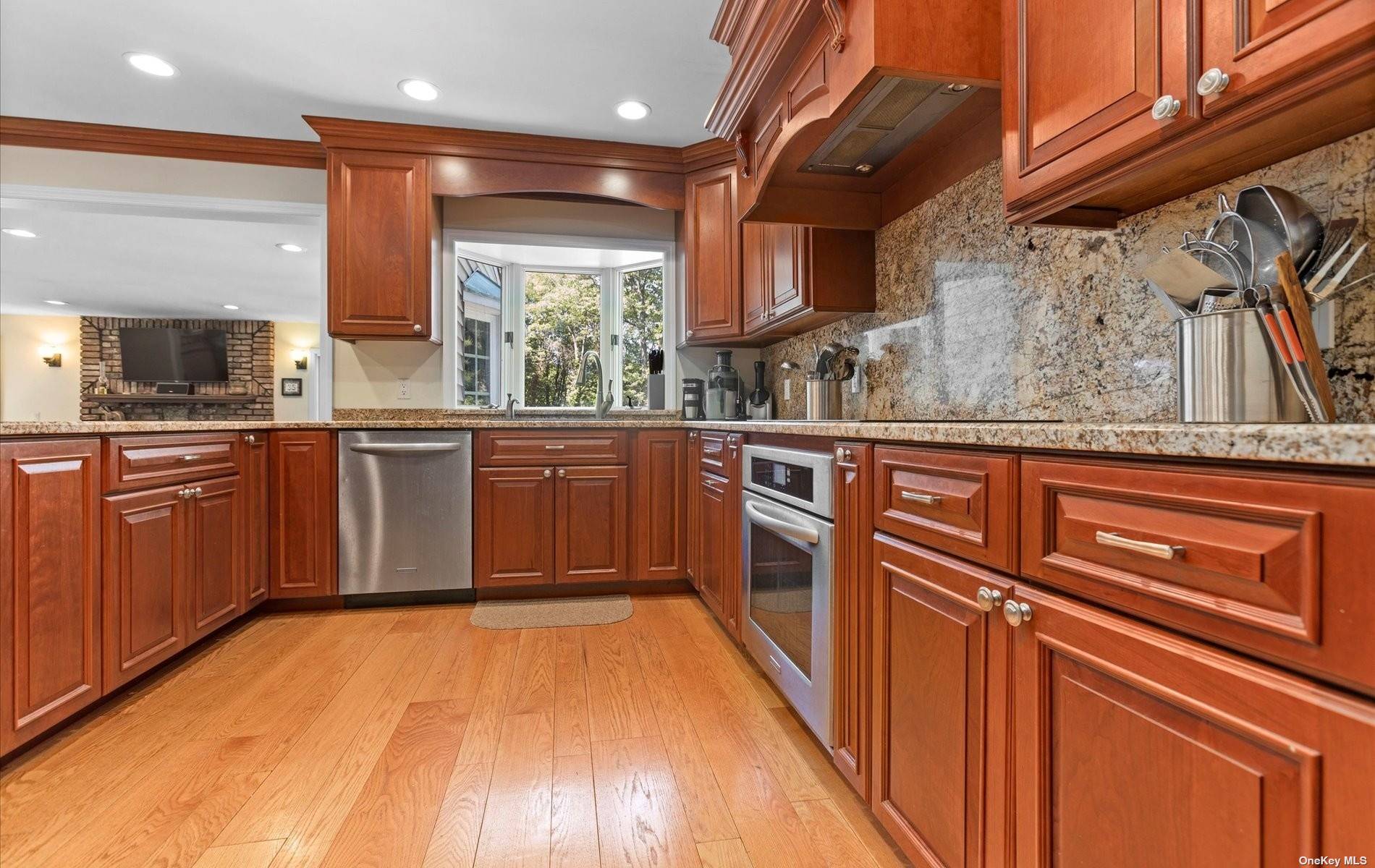 ;
;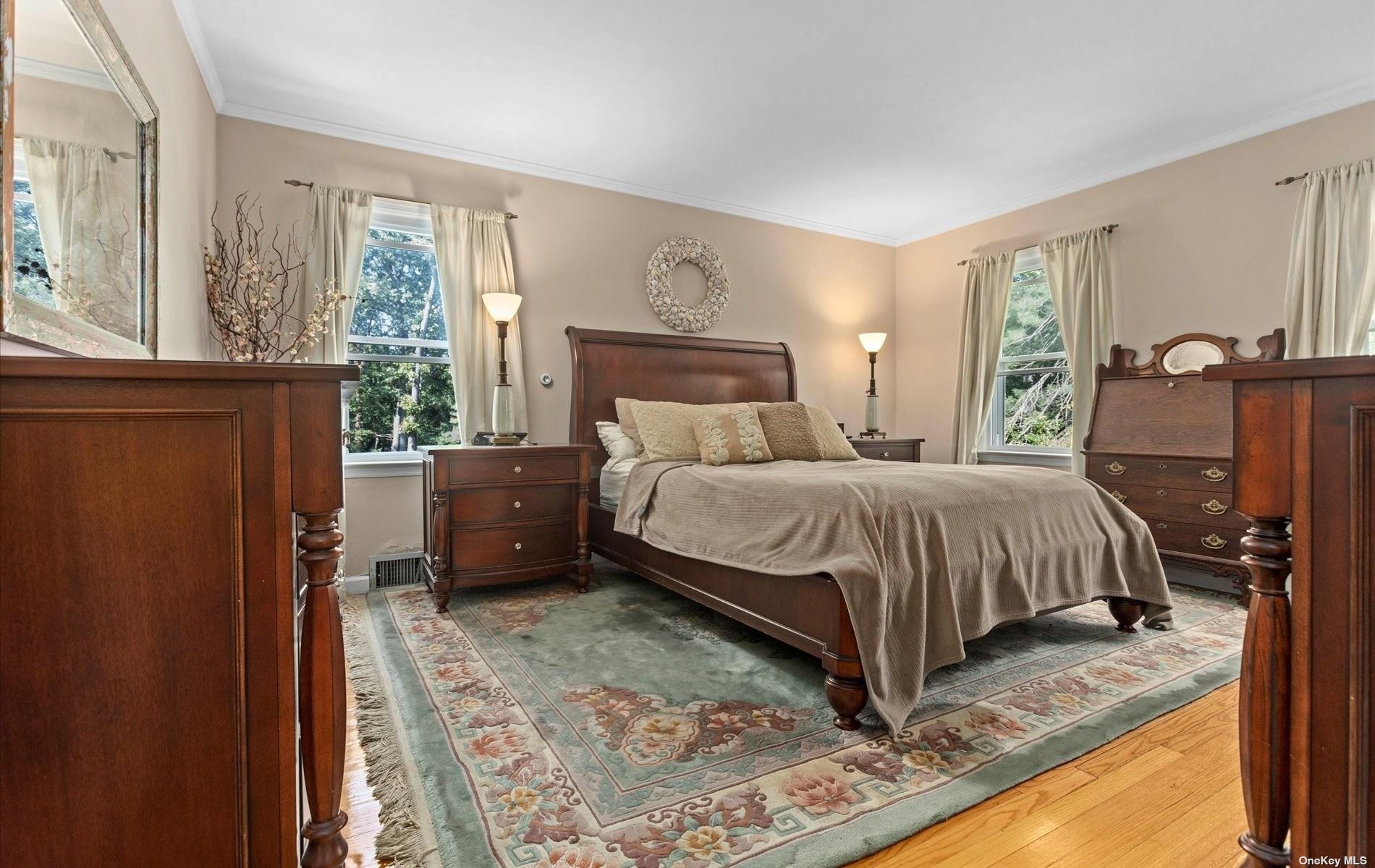 ;
;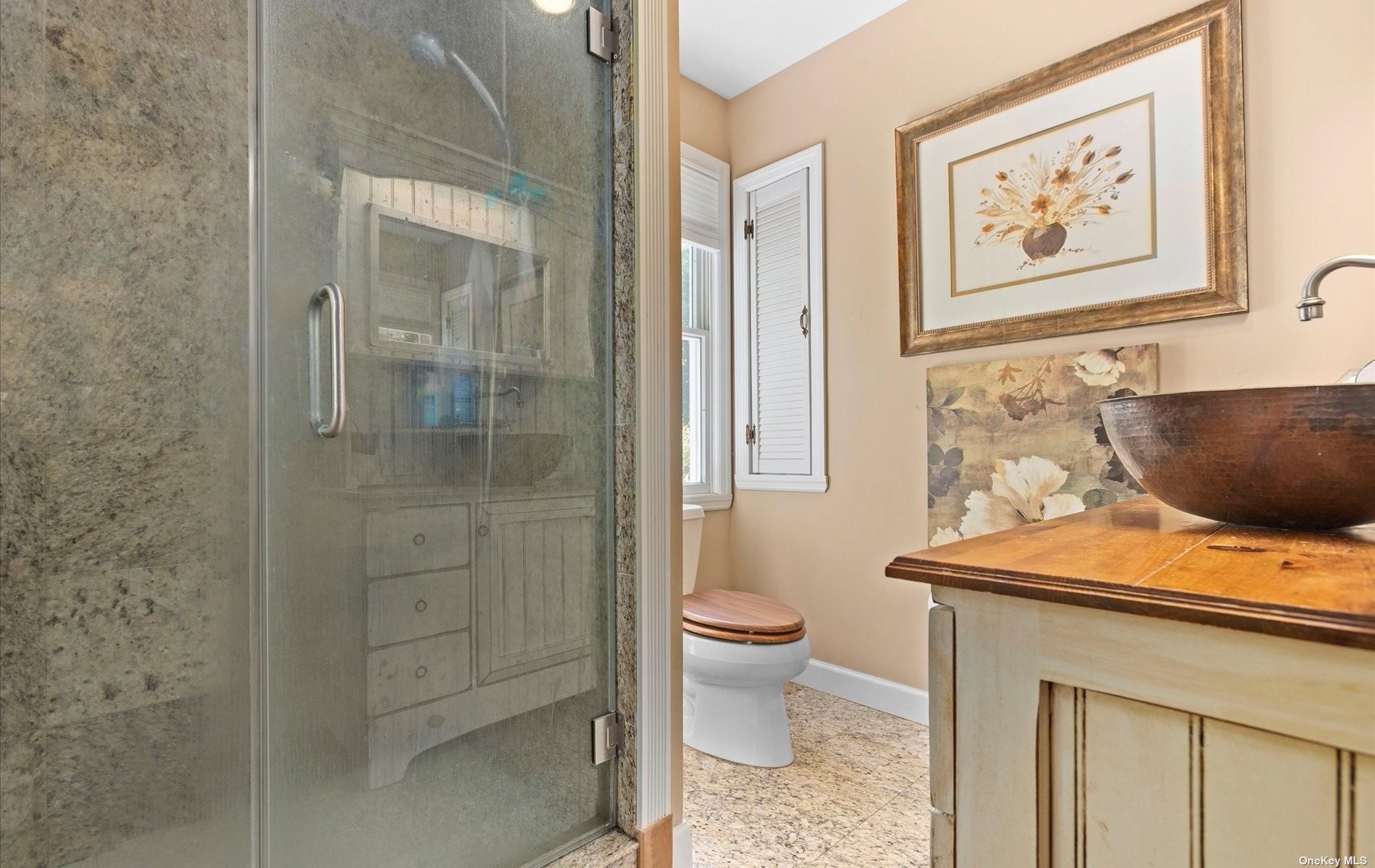 ;
;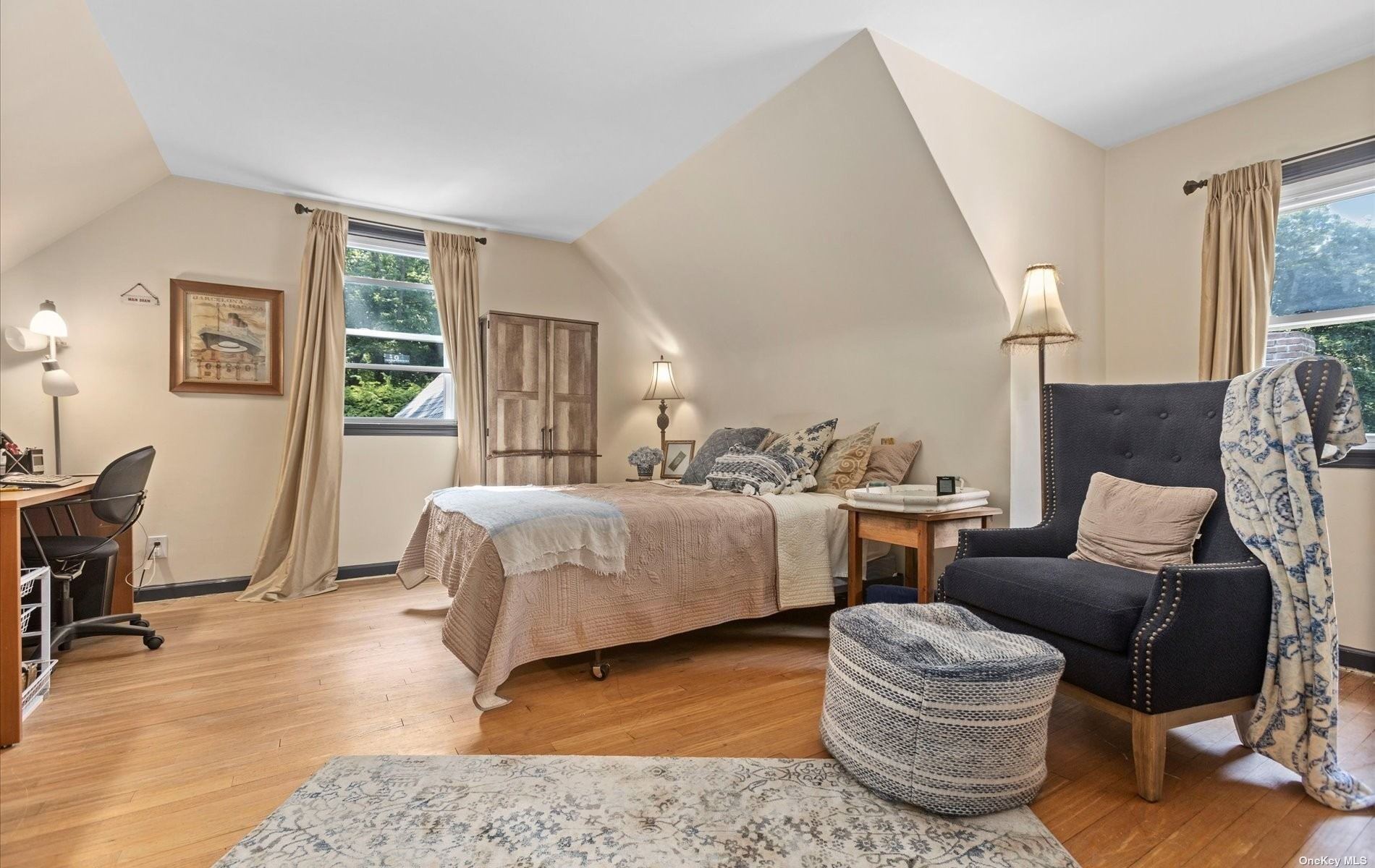 ;
;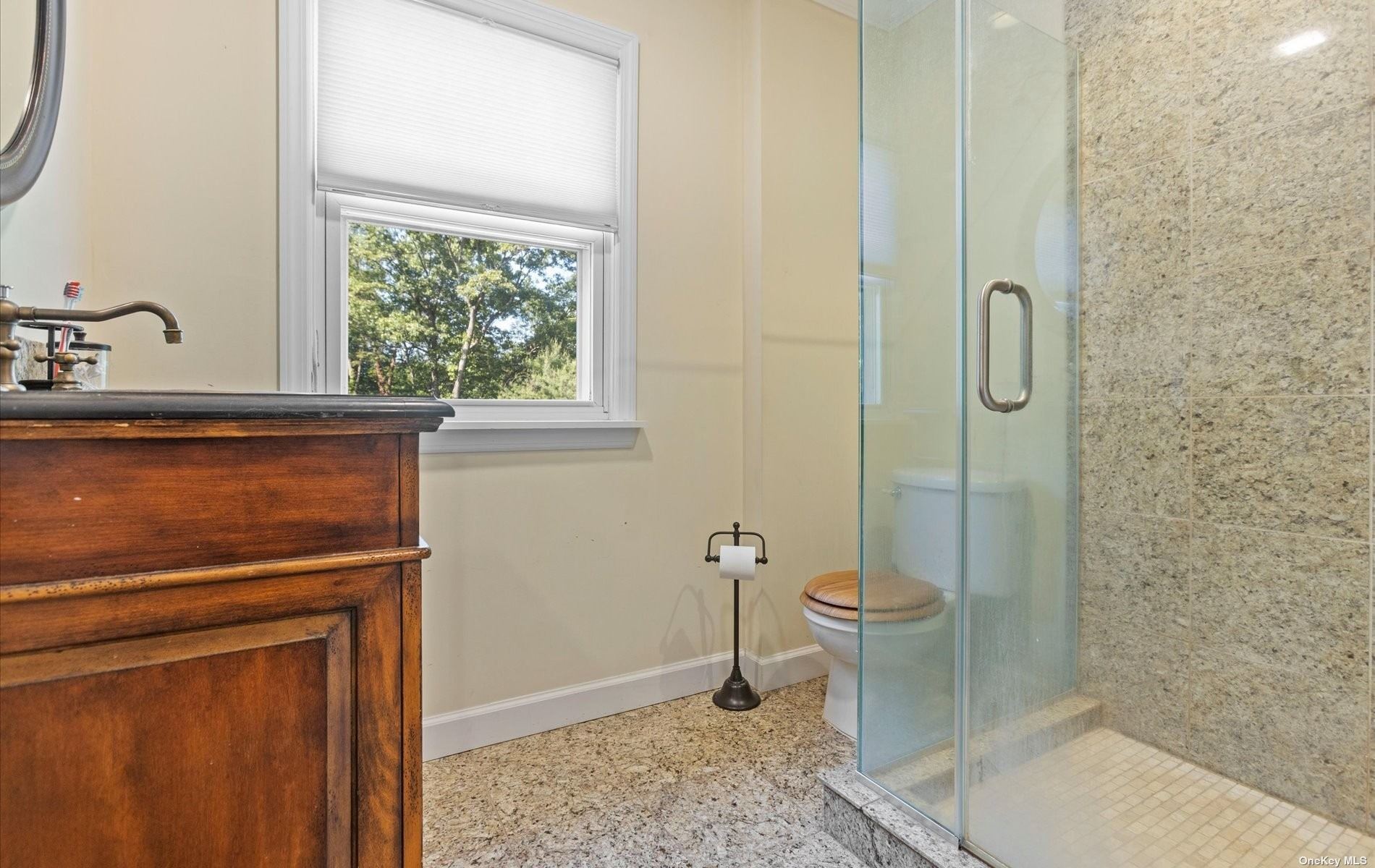 ;
;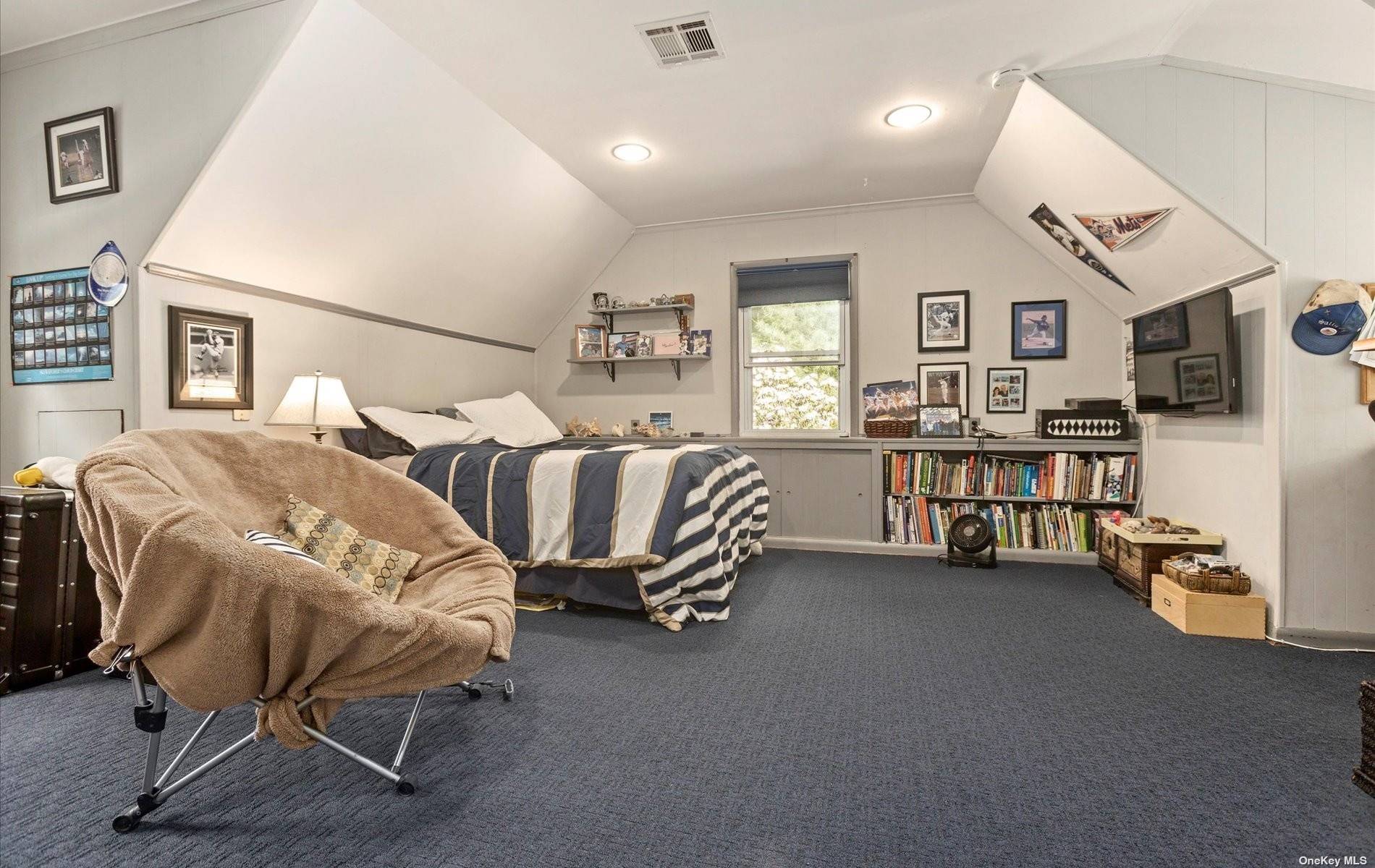 ;
;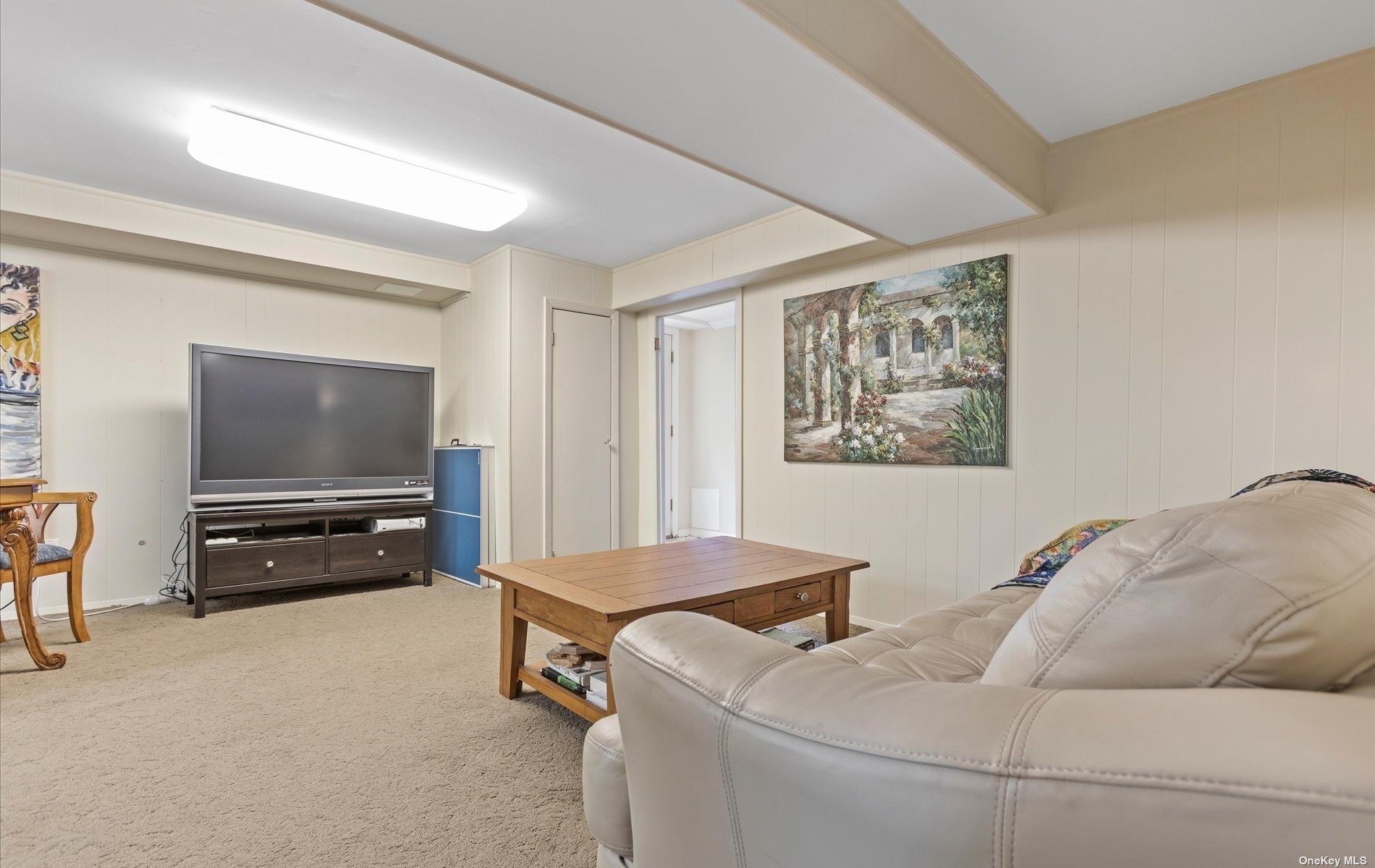 ;
;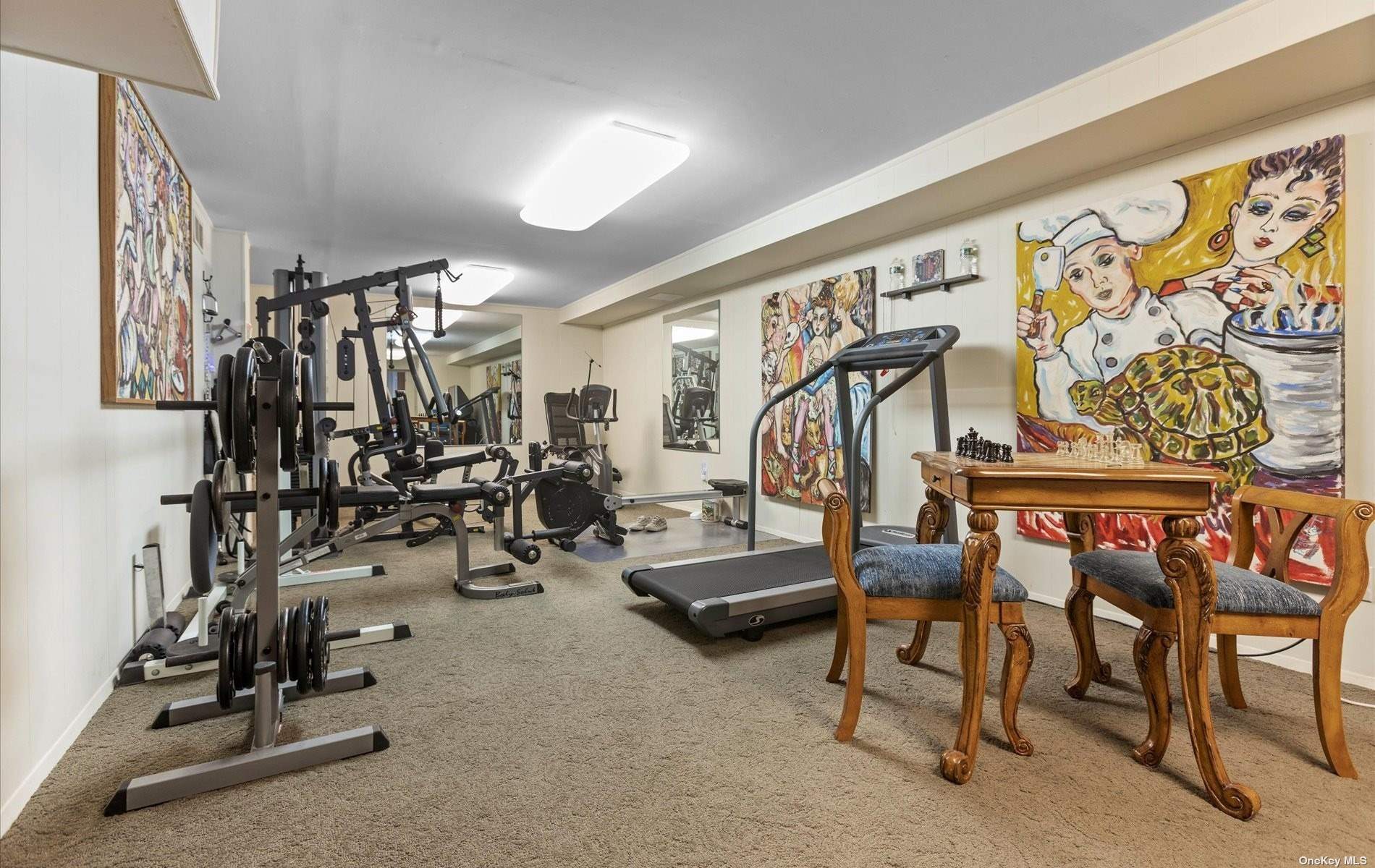 ;
;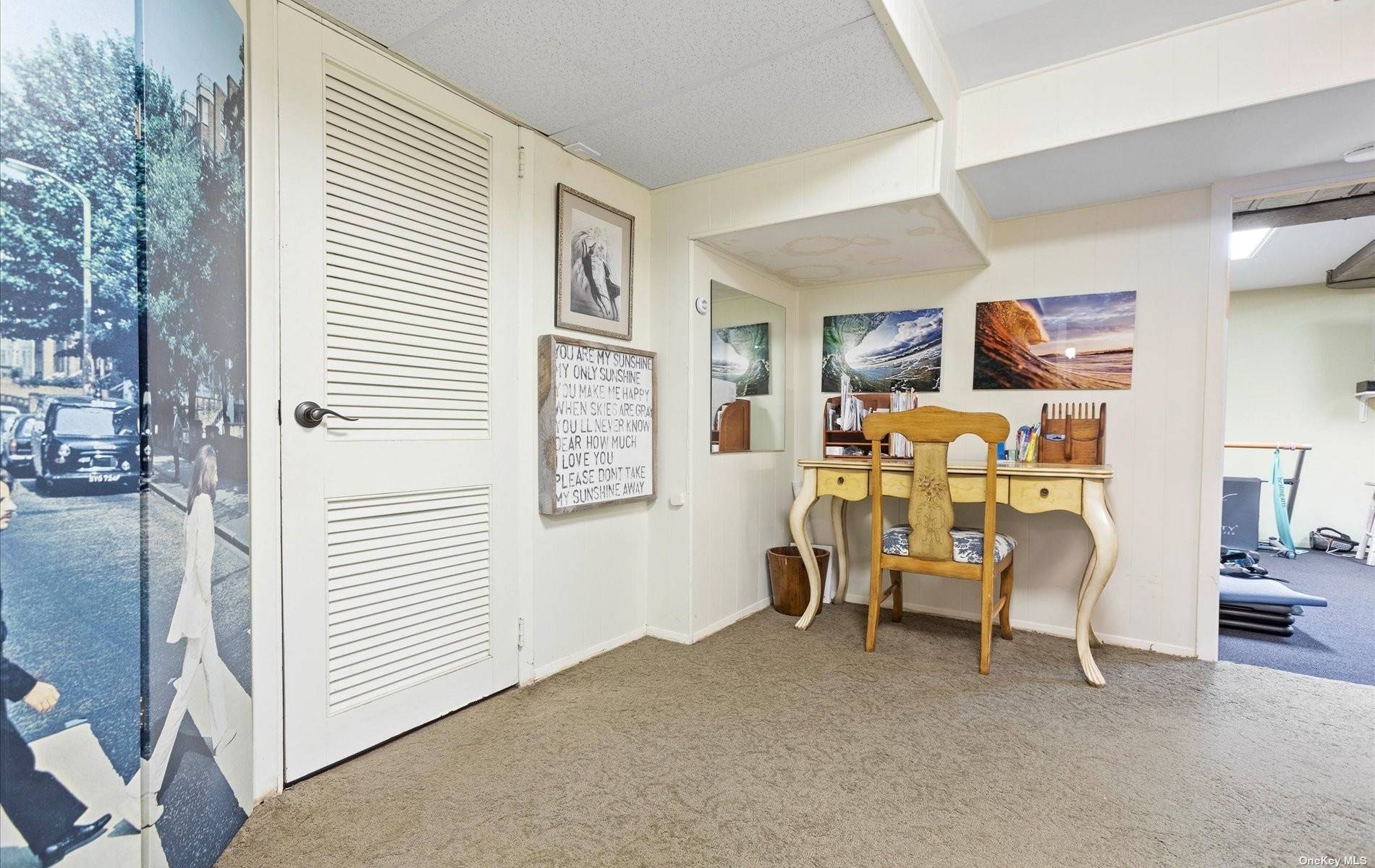 ;
;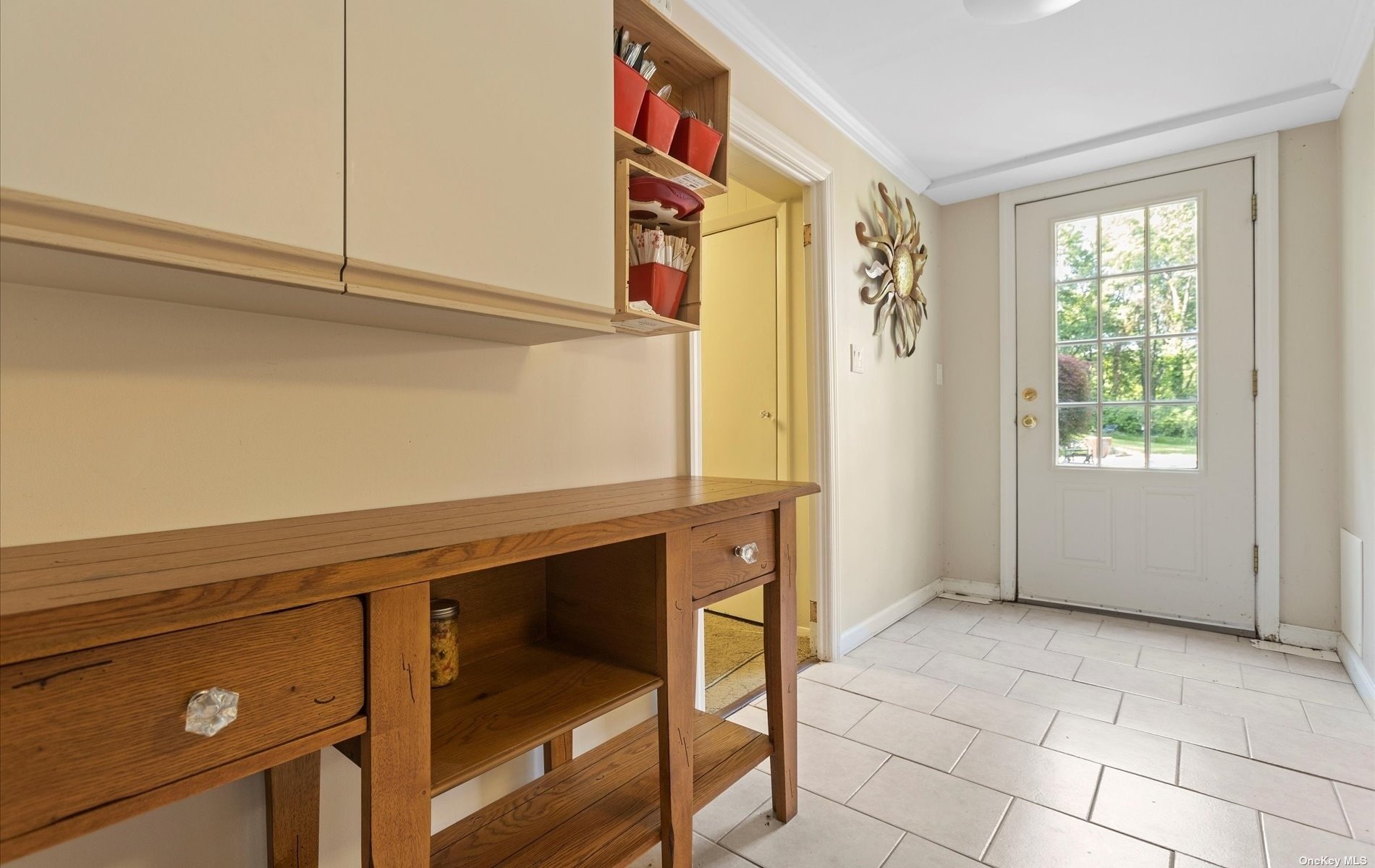 ;
;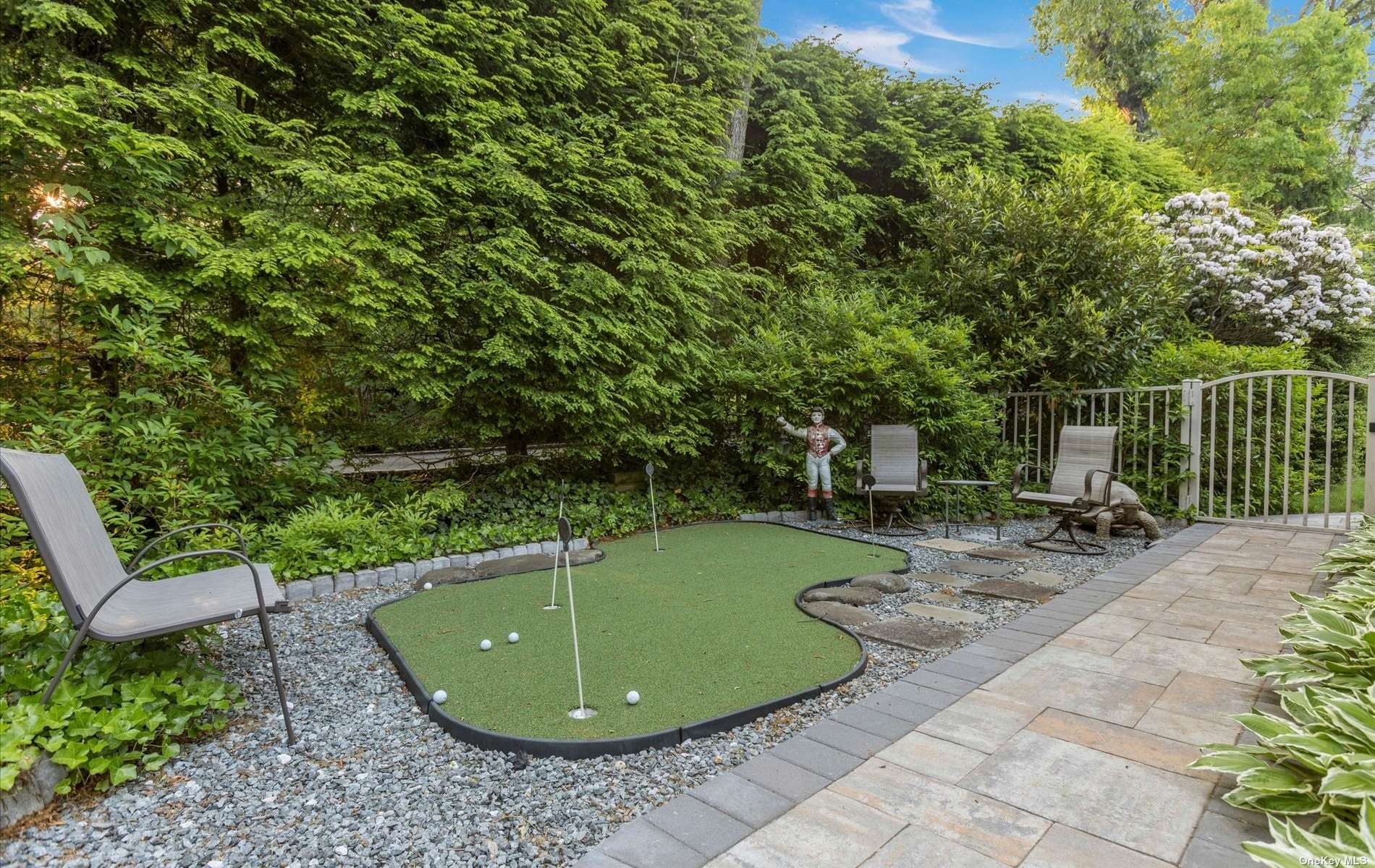 ;
;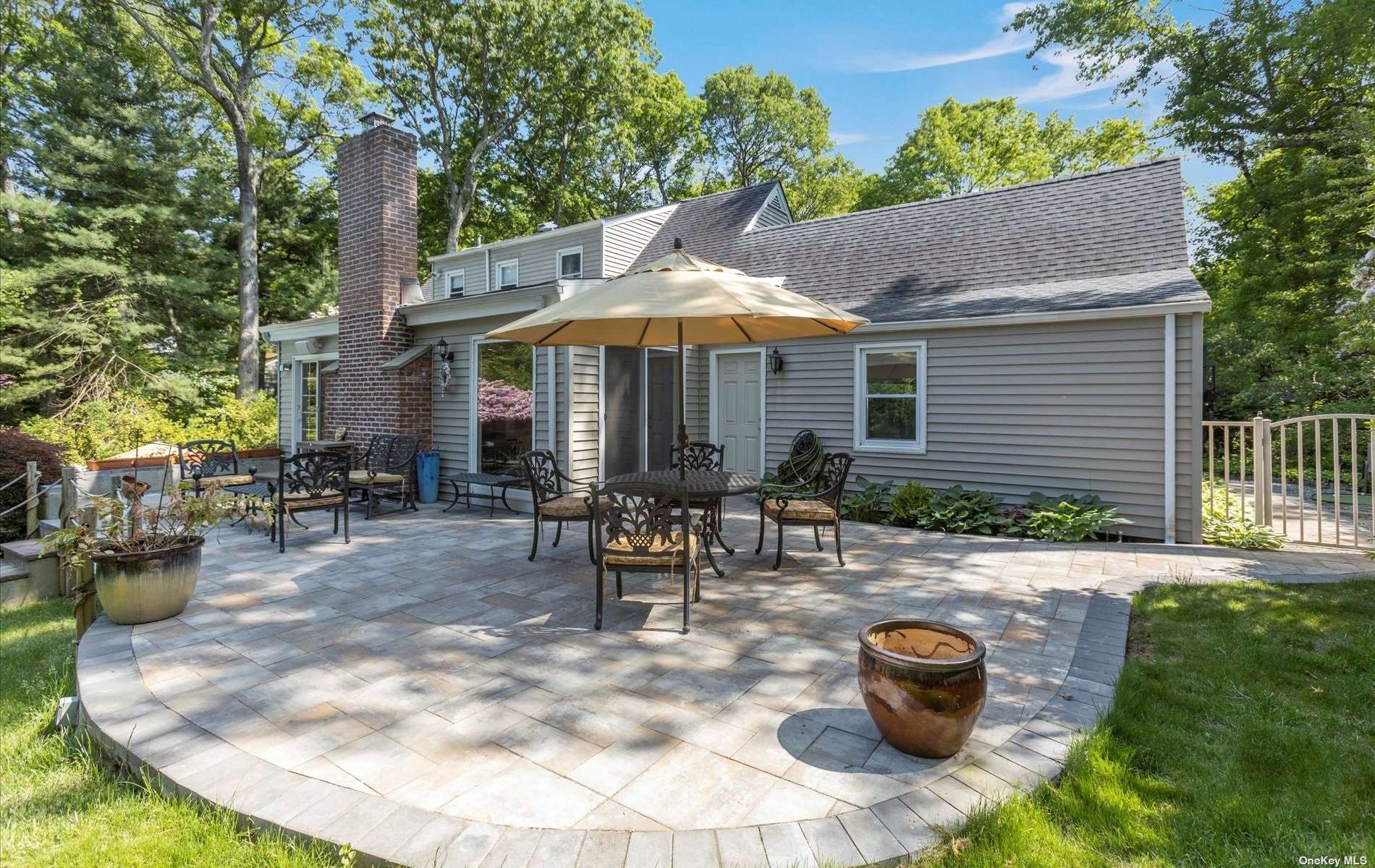 ;
;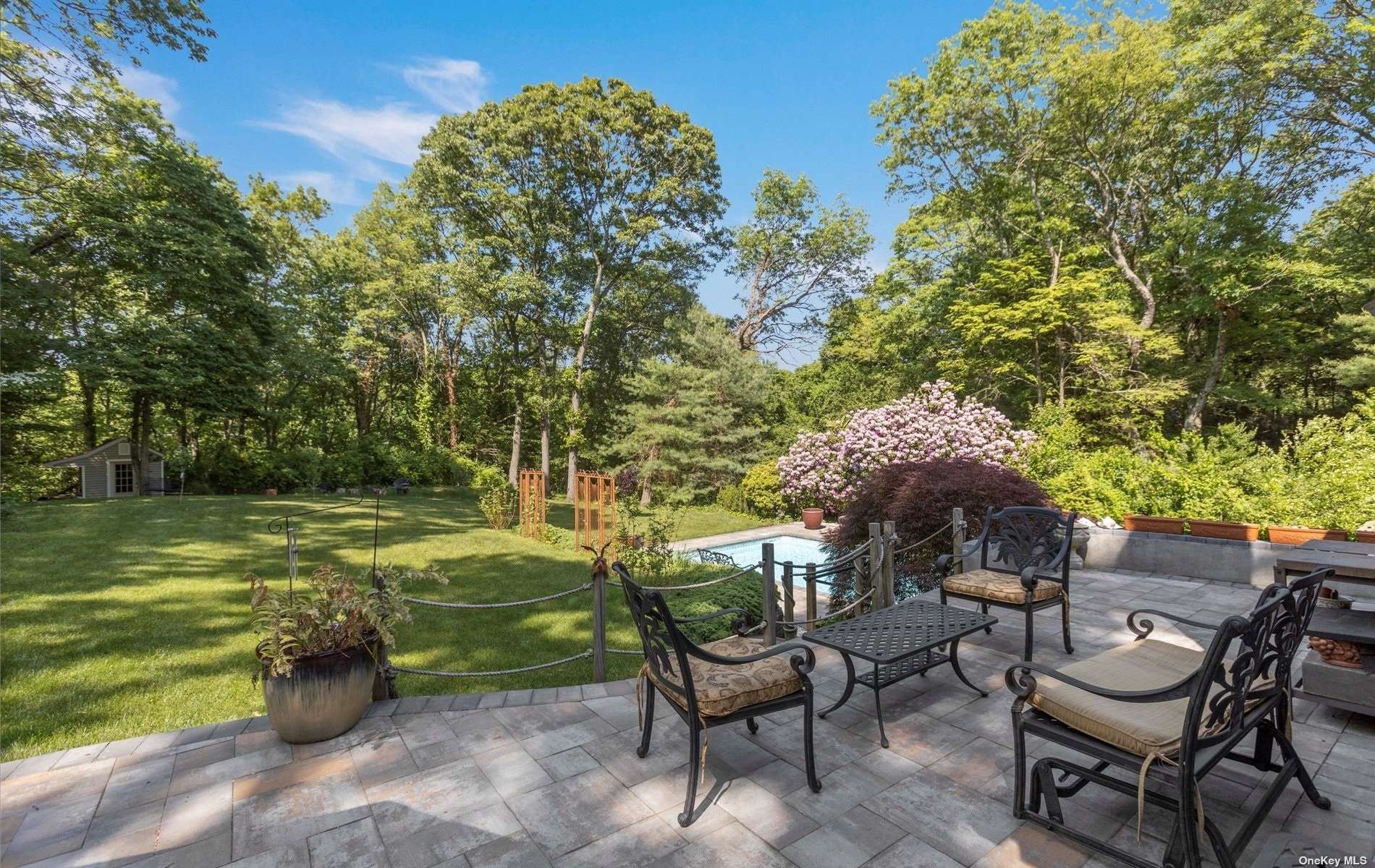 ;
;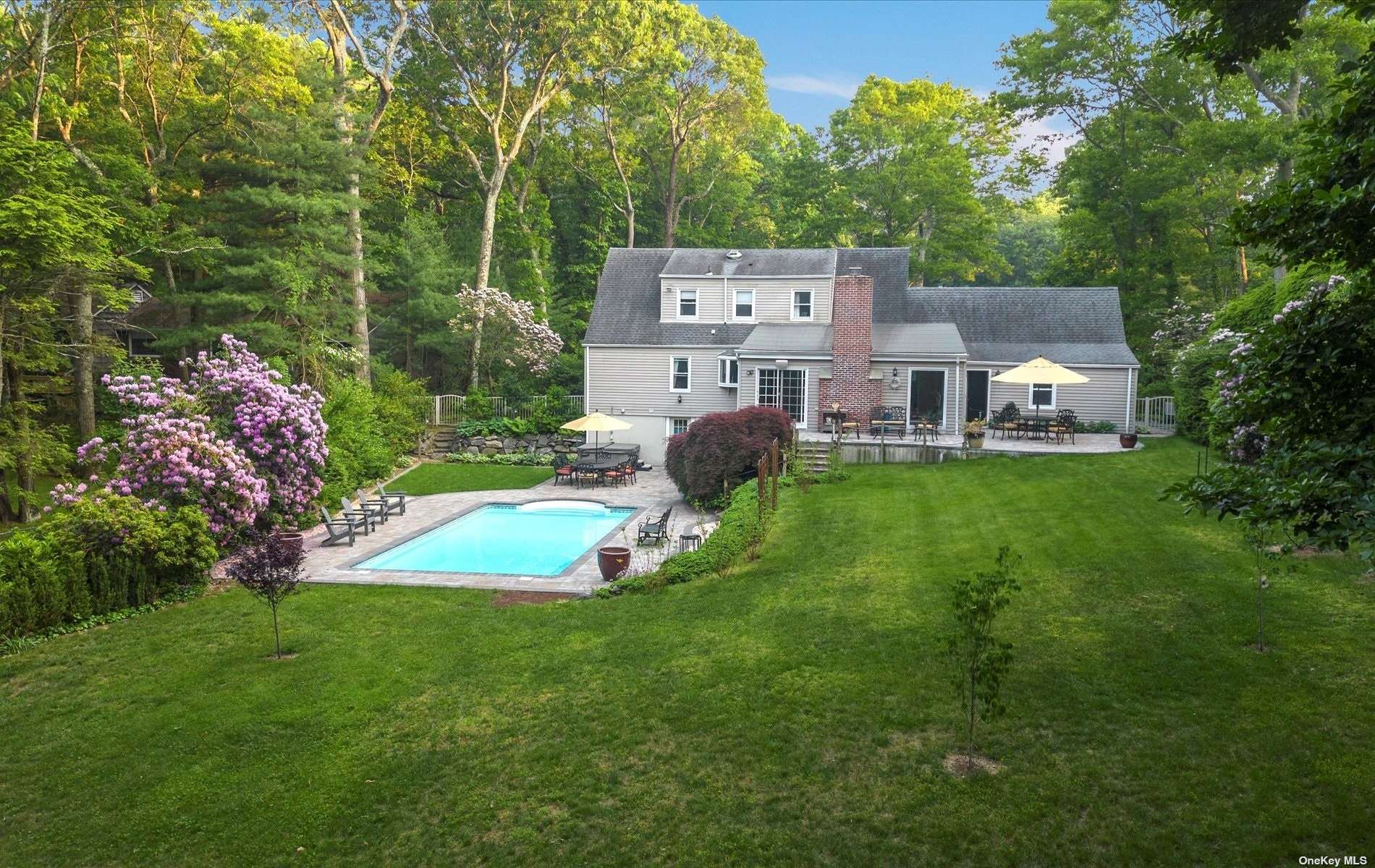 ;
;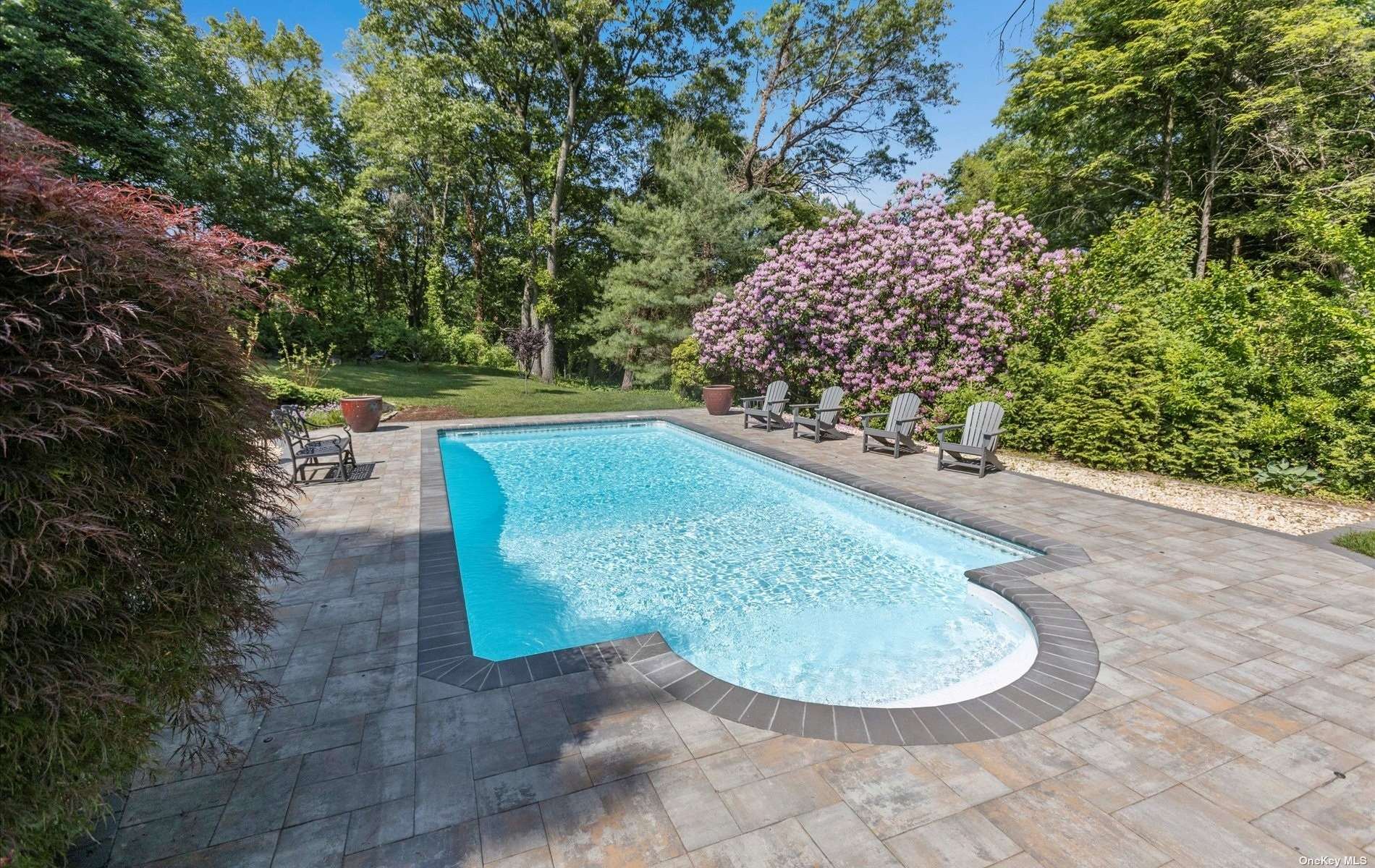 ;
;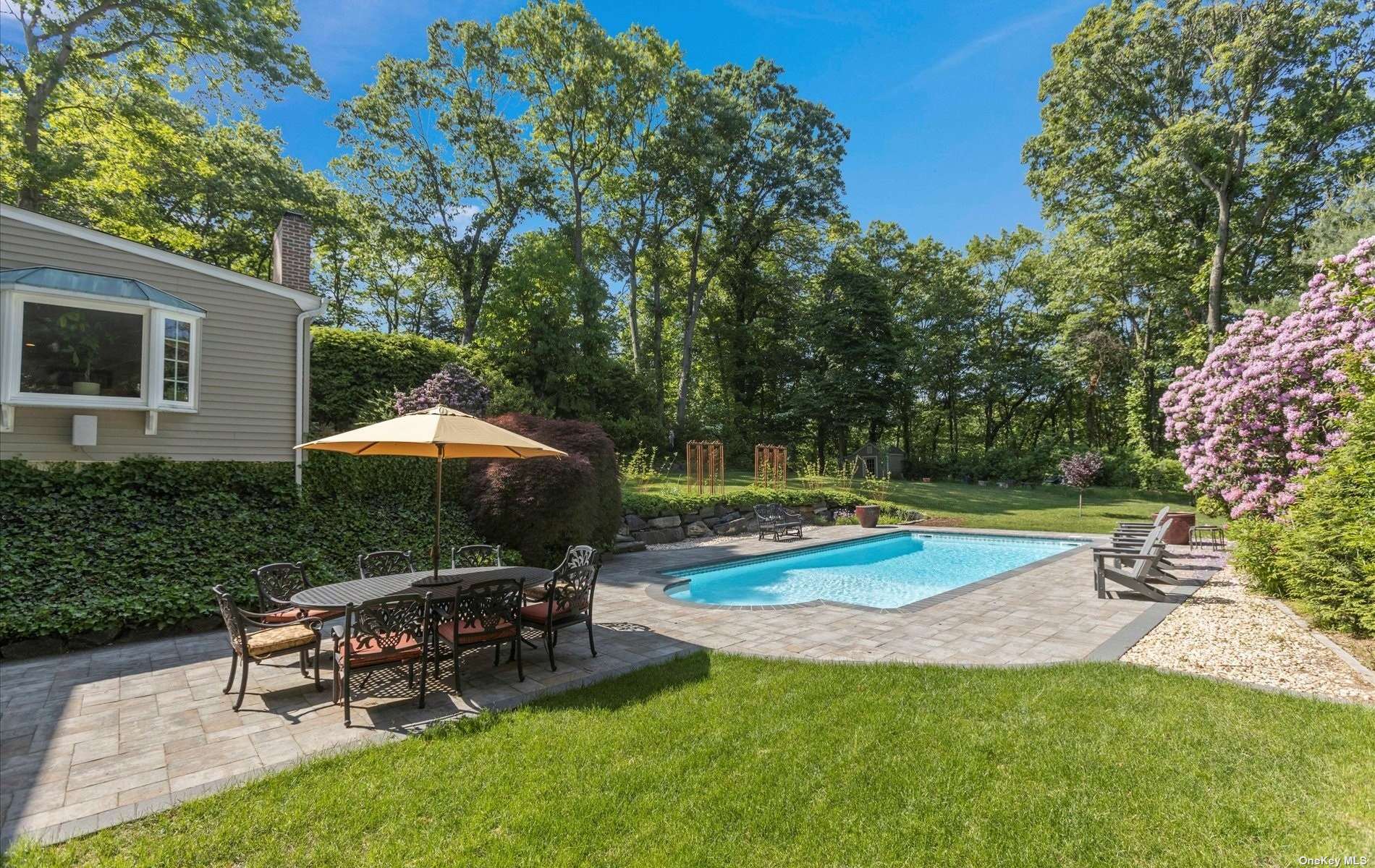 ;
;